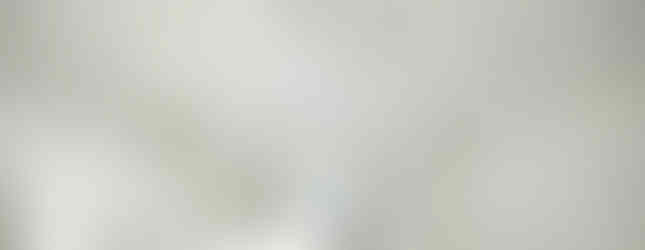Blast From The Past: The White Cube Store
- Stefan Flatscher

- Jul 26, 2023
- 1 min read
Standing out from the crowd, effectively appealing to the clients, and communicating the brand values - the architect Marie Aigner and team generated a highly intriguing spatial layout.
FreudenHaus opened this location about fifteen years ago, and the building's design draws the attention. The planners sought to push the boundaries of the FreudenHaus brand architecture they had already created. The newly opened shop was stationed in the trendy part of Munich's Schwabing region. Because there would be no substantial changes to the exterior, the existing store windows could not be extended; as a result, the team made them even smaller and reduced them to portholes. However, they are unlike standard store windows in the sense that when one looks in, one sees monitors presenting films of the current spectacle collections rather than traditional displays.
If the consumer is interested in seeing what else the business has to offer, he enters by means of a gigantic, enormous metal door. Behind it is a bright, sparkling, almost clinically pure salesroom - the enigmatic Freudenhaus. The tubes that emerge from the walls and ceiling, like test tubes and exhibiting innumerable glasses, are eye-catching. Customers were enthusiastic about this notion, and they are also impressed with the architectural design.
The entire building, and eventually the entire street, was demolished, so we had to relocate the business... What a heartache! At the very least, we have the photos to utilize as inspiration for future attempts.
























Comments